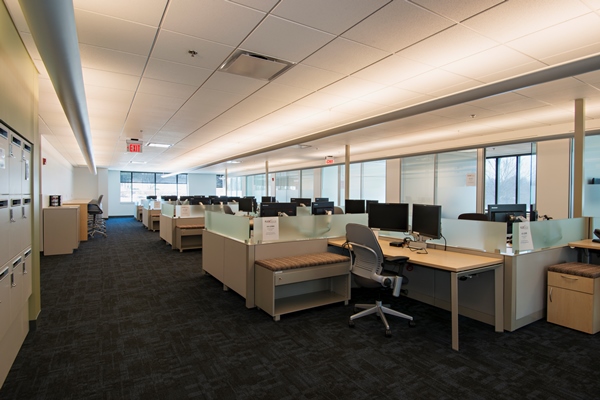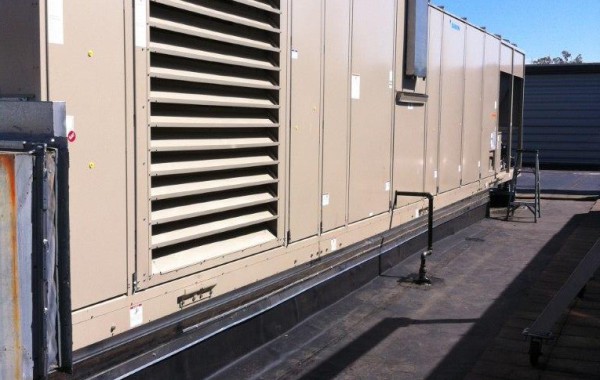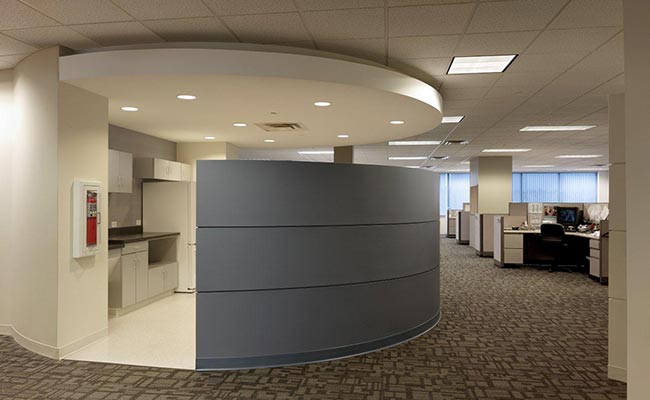This project is a continuation of company-wide office upgrades currently ongoing within this Fortune 500 Pharmaceutical company in Horsham, PA facility to provide a more flexible workplace. For more details and project photographs, check out the project page at the link below:
Fortune 500 Pharmaceutical company – Horsham Workplace Improvements

This project is a continuation of company-wide office upgrades currently ongoing within this Fortune 500 Pharmaceutical company to provide a more flexible workplace. Project scope included architectural modifications to open up the floor plan, installation of glass-wall demountable partitions at office fronts and MEP upgrade to accommodate new furniture systems and changing floor plan. The work was performed strategically across two separate active buildings allowing for minimal impact to ongoing business operations. Cyma Builders handled management of all personnel moves and furniture installation as part of the construction process to ensure a seamless delivery. All construction activities were also coordinated with building-wide fire alarm upgrades to accomplish all work in parallel. The project schedule required the majority of work to be complete in November/December 2014, which was successfully achieved.
Cyma Builder’s Jeff Walters has been recognized by the Subcontractors Association of Delaware Valley (SADV) as one of the ‘Best of the Best’ in the Superintendent category during their 2015 Professional Showcase. Jeff’s hard work and dedication to his profession are a constant asset to Cyma’s organization and the clients we support. Congratulations to Jeff on this well deserved honor!
Cyma Builders was engaged by DPT Laboratories to relocate a critical laboratory function from a leased building to a newly purchased site. The 3,000 SF fit-out was budget constrained and required close coordination between construction and design teams to ensure a workable design was established and maintained. Eight weeks was allotted for construction with on-time delivery necessary to avoid punitive lease clauses in the existing building. Project scope consisted of HVAC, lab gas and electrical distribution to accommodate the new program. New casework and fume hoods were installed, along with a new epoxy flooring system. Client occupancy and equipment validation commenced immediately upon substantial completion of construction, and allowed the leased space to be successfully vacate by the 3/22 deadline.
Cyma Builders has recently completed the installation of a new Mogul line to increase manufacturing capacity at Santa Cruz Nutritionals facility in Santa Cruz, CA. For more details and project photographs, check out the project page at the link below:
Santa Cruz Nutritionals – Mogul #3

Cyma Builders & Construction Managers was contracted to manage the strategic replacement of packaged air handling equipment for a group of office buildings in Horsham, PA. Each air handling unit had reached its projected life expectancy, and was beginning to experience continuous maintenance issues. Seven (7) units were replaced in total ranging from 20,000 – 30,000 CFM (Approx. 175 Tons/EA).
All buildings were fully occupied during normal business hours, meaning that any shutdown of the HVAC system or crane picks could not occur during that time. In order to mitigate this issue, the following schedule was proposed for each individual AHU replacement:
- Friday @ 5:00 PM – The existing AHU’s will be shutdown, safed off, disconnected and prepped for crane pick on Saturday.
- Saturday – Pick the existing unit off the roof and haul offsite. Pick the new unit up and reconnect all ductwork, piping, controls and electrical feeders.
- Sunday – Make final connections, startup and balance the system.
This sequence of work allowed each AHU to be replaced during consecutive weekends, and resulted in zero downtime for daily business operations.
Cyma recently completed the installation of a new 700 square foot -40 degree Fahrenheit freezer for our pharmaceutical client in Malvern, PA. The project included the removal of 700 square foot concrete slab on grade and installation of an insulated concrete slab (isolated by an epoxy control joint), freezer wall and ceiling panels and a roof top condenser unit on new galvanized steel dunnage. The project required a complete electrical shutdown of the building’s emergency gear, with new spare breakers being installed to eliminate future emergency shutdowns. The project was completed within its twelve week duration with final commissioning and qualification of the freezer being completed by the owner.

Cyma Builders was selected as the construction manager for a Weigh/Dispense/Blend Suite to facilitate relocation of OSD manufacturing operations to a California facility location.
Working with CRB as the design lead, the client considered the numerous approaches and technology to achieve the throughput required for the space. Cyma Builders assisted in cost analysis of the options and coordinated the bid process for all process equipment , specifically Downflow Booth and Blender equipment, and assisted with management of the submittal process.
The footprint of the new Weigh/Dispense/Blend Suite was carved out of an existing TSA Warehouse, requiring heavy coordination with daily operations. Concrete pits were sunk into the existing slab at three (3) locations to allow flush mounted scales to be installed for tote weighing. A new steel frame was erected to support an AHU platform and process equipment structural requirements, while the remainder of the Suite was built with structural/seismic considerations using cold formed metal framing. The walls/lid of the Suite were rated to provide a walkable surface for maintenance of MEP systems serving the space. A new Buffalo air handling unit was installed, along with air valves and terminal HEPA filters to comprise the HVAC system. Plumbing utilities were extended off existing site distribution and infrastructure, including Purified Water, Compressed Air and Potable Water. A new 200 A bus duct plug was installed to support the new HVAC, process and general distribution electrical loads for the space. All shutdowns of plumbing and electrical systems were carefully coordinated with the active site to avoid any impact to active manufacturing operation and production schedules.
In addition to the Weigh/Dispense/Blend upgrades, modifications were required to a second floor tablet press dump stations to accommodate installation of new compression equipment. The existing second floor space was a combination of charging suites, ovens and staging areas, making the unification difficult from and architectural and HVAC standpoint. Also, temporary protections had to be devised to isolate an existing dump station that had to remain active for portions of construction due to ongoing qualification runs. Following demolition of all existing equipment and architectural components, a new HVAC system was installed served by a roof mounted Buffalo air handling unit. Electrical and plumbing utilities were extended off existing site distribution/infrastructure. Heavy coordination was required with the two (2) new tablet presses being installed on the first floor. The second floor slab was cored at strategic locations for installation of new stainless steel dump chutes and process control panels. Finishes were then patched at the suite below to restore them to original condition.
Both spaces were finished with DensArmor walls/ceilings, epoxy paint, Stonhard epoxy floors and stainless steel bumper/corner guards. Chase SS sliding doors were installed at most new airlocks and suite, while ASI high speed roll-ups were installed for access to the Downflow Booth and Warehouse airlock. Specialty systems installed for the space included door interlock/security controls, PA system and fire alarm system.

Cyma Builders & Construction Managers have been retained by Jacobus Pharmaceuticals, Inc. to provide Pre-Construction, Construction, and Post-Construction services for their Oral Solid Dosage production facility upgrades in Plainsboro, NJ. The overall facility upgrade program includes complete renovation of (2) existing drug production processes from raw material entry and bulk API generation through final tableting and coating. In addition, several of the overall facility support functions will be renovated and expanded to support expanded capacity and improved circulation, as well as replacement and upgrade of existing building infrastructure. The facility is to remain operational throughout construction, including manufacturing areas, requiring a strategically planned approach to phasing to minimize operational shutdowns.
Construction scope includes renovation and expansion of existing API generation, processing, and tableting suites to improve manufacturing efficiency and production environment quality. Non-GMP and cGMP corridors and air locks will be modified to allow for better facility circulation. New non-GMP and GMP staging areas will be created. Replacement and upgrades of HVAC, Electrical, and non-process utility systems will be completed as necessary to support the renovations. Upgrades to process utility systems and controls will be completed to support the new manufacturing equipment. A central cold storage box will be installed to support all OSD functions. A new receiving dock will be constructed for receipt of raw materials, along with a new hazardous material storage containment area. Removal and modifications of existing process equipment to improve efficiency in loading and transfer of materials. Installation of new process equipment will includes Reactors, Centrifuges, Charcoal Settlers, Dryers, Presses, Coaters, Mixers and Misc. Production and Packaging Equipment. Final installation of interconnecting process utilities and controls for material transfer will complete the project.

Cyma Builders & Construction Managers was selected as Quest Diagnostic’s strategic construction partner to assist with the relocation of their corporate billing operations from an existing leased facility to a new location to support the organizations growth. The project involved renovation of a three (3) story office building to accommodate Quest’s programmatic needs. The project was constructed on a fast track basis, with overall completion requirements within twelve (12) weeks of start of construction, and partial occupancy beginning within eight (8) weeks of start of construction. In order to accommodate the nature of the schedule and the phased occupancy needs, Cyma developed strategic project execution plans during pre-construction to ensure the flow of work would be critical path concentrated, that partial occupancy acceptance by the township was feasible, and that early building occupants were isolated from construction areas until final construction completion.
The 3rd and 2nd floors were renovated to accommodate high density of open office workstations, with existing MEP distribution modified accordingly and finishes upgraded. A full service cafeteria was constructed on the 1st floor, including a kitchen, serving, and dining area, which required implementation of supporting HVAC infrastructure. A new employee entrance, security station, credit union, human resource offices, training facility, and mail sorting room were also constructed on the 1st floor.





