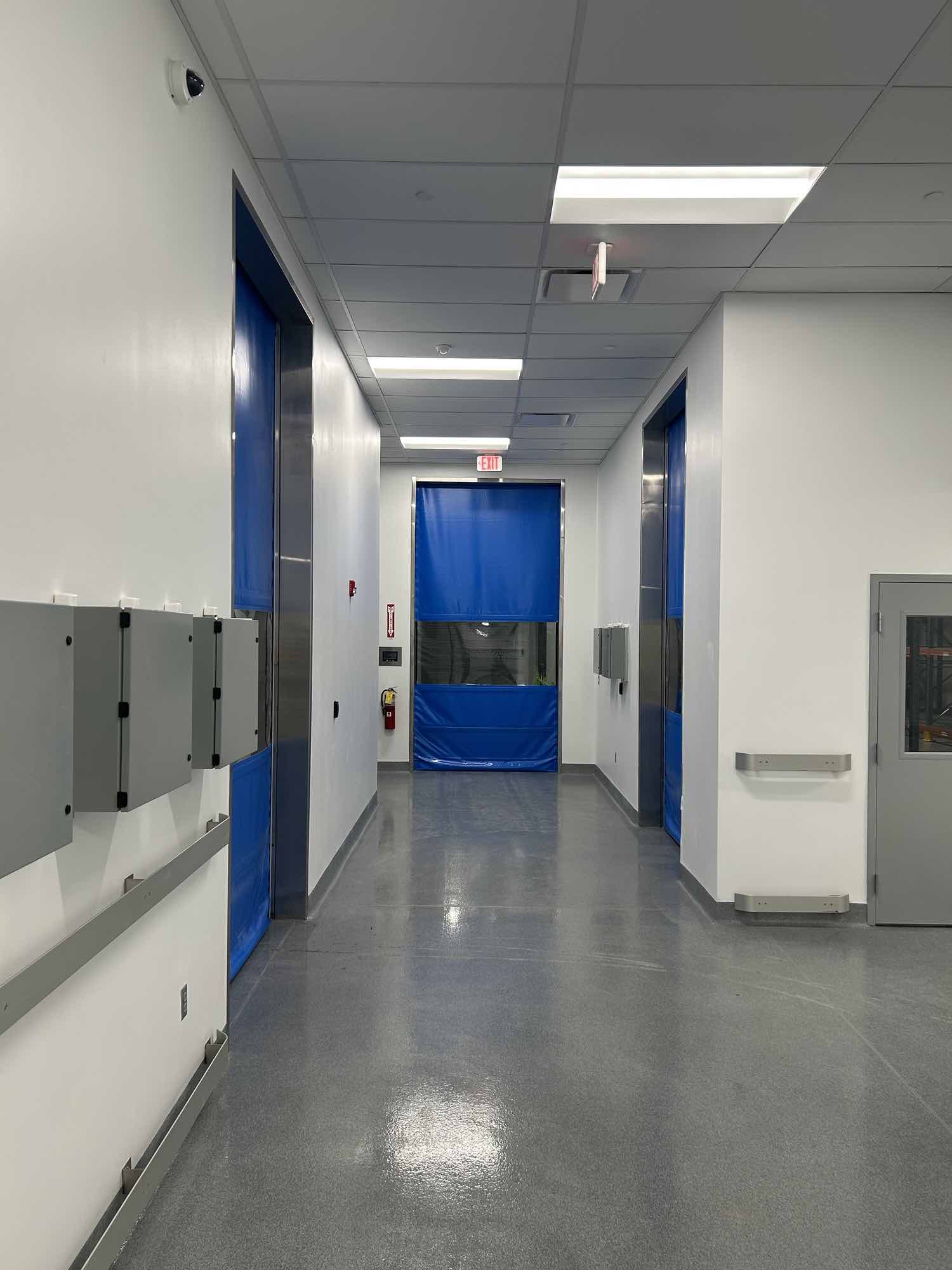
Cyma Builders proudly announces the successful completion of Phase 2 at August Bioservices, marking a milestone in our commitment to construction excellence and client satisfaction.
Expanding GMP Production Spaces and cGMP Warehouse Capacity
The primary objective of Phase 2 was to augment the existing GMP production spaces and cGMP warehouse capacity at the facility. This involved constructing and finalizing the cGMP warehouse, completing CNC and Process corridors, and installing necessary MEP infrastructure.
The culmination of Phase 2 resulted in several key accomplishments:
- 6,500 SF of new cGMP warehouse capacity
- Two new 175 BHP boilers
- Two new 128 ton chillers
- A new clean compressed air system
- A new WFI and CS Generation and Distribution system.
- Six new roof top air handlers to support the new spaces.
These enhancements provide the foundation for improved operational efficiency and capacity expansion, empowering August Bioservices to meet growing demands and advance their mission.
Overcoming Challenges with Precision and Expertise
Despite challenges, such as the presence of extensive limestone bedrock and the proximity to the Colonial Natural Gas Pipeline, we successfully executed blasting activities. This was achieved through meticulous planning and collaboration with subcontractors and pipeline owners, ensuring zero incidents.
Following blasting operations, we swiftly transitioned to constructing the building shell using a steel superstructure with precast panels for durability. Simultaneously, interior fit-out work commenced on the warehouse, and despite supply chain delays, our proactive approach and strategic partnerships mitigated potential setbacks.
Looking Ahead: Phase 3 and Beyond
As we celebrate Phase 2’s success, we look forward to Phase 3’s growth. Scheduled to start in late Q1, it will introduce two formulation suites for custom filling lines. Our team remains dedicated to delivering excellence at every stage of the project, driving innovation and progress in the field of construction.
The successful completion of Phase 2 at August Bioservices underscores our commitment to quality, safety, and client satisfaction. We extend gratitude to stakeholders for their collaboration, shaping the future of construction excellence. Stay tuned for updates as we proceed to the next phase!
For inquiries or to learn more about our services, please visit our website or contact us directly.
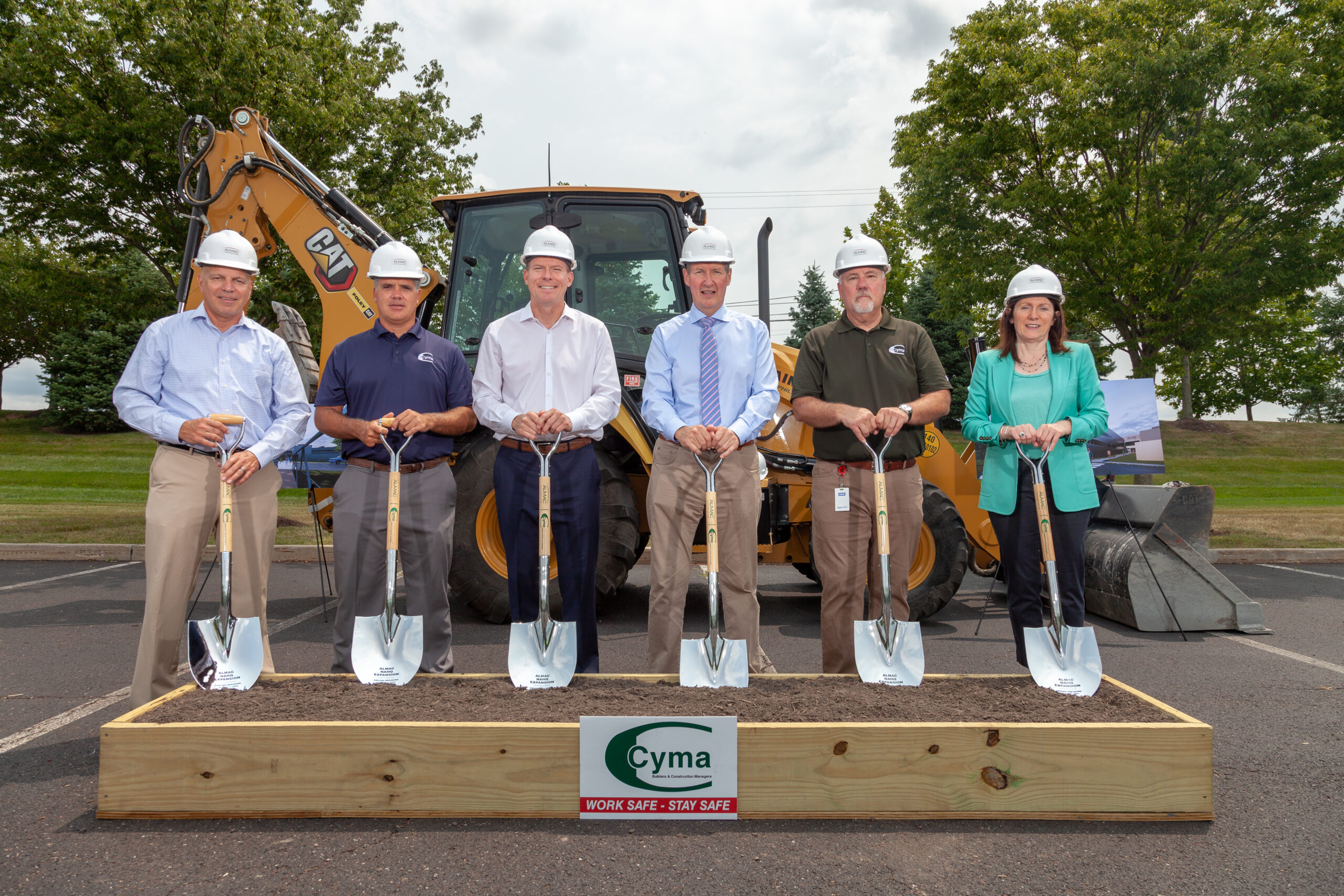
Cyma Builders, Almac, & the design partners gathered to celebrate the groundbreaking of the Almac North American Headquarters Expansion Project (Souderton, PA). This transformative initiative will enhance the existing campus by adding an impressive 113,410 square feet, increasing parking capacity, and implementing substantial site and utility infrastructure improvements.
Read Almac’s announcement of the ceremony here.
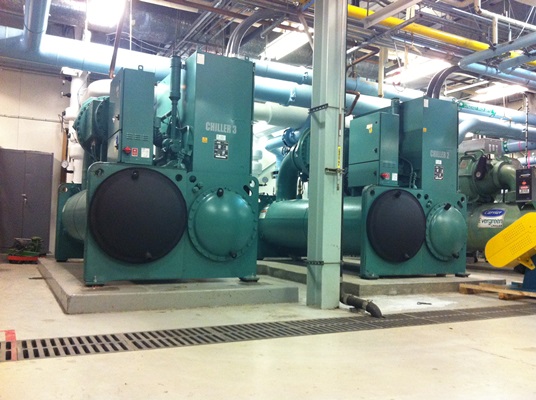
The ALZA plant in Vacaville, CA is an active manufacturing facility critical to this Fortune 500 Pharmaceutical company’s global supply chain. Project Hot & Project Cold were energy efficiency upgrade projects designed to optimize plant efficiency and reduce the overall cost of operational utilities. Current and future loads were examined to incorporate additional capacity required by an ongoing Master Plan. The work was funded by the Fortune 500 Pharmaceutical company as part of a corporate programs to authorize any potential projects that could illustrate a 10 year return on investment. All work on the projects was executed under active facility conditions with careful coordination of system shutdowns and tie-ins when necessary. Project Cold included the replacement of two (2) existing chillers that were original to the building, with two (2) new 500 ton Johnson Controls centrifugal chillers. All chilled water work was performed during the cooler season to minimize risk while the system was operating without redundancy. In addition to the chillers, a temporary cooling tower was replaced with a new 500 ton single-cell Marley cooling tower adjacent to the existing lineup to avoid capacity issues with the condenser water system. A permanent header configuration was also extended to pick up the condensate supply/return connections at the new cooling tower. Additionally, new concrete foundations and structural steel supports were installed to accommodate the exterior cooling tower. The chilled water distribution system was also upgraded at all points of use, namely AHU chilled water coils, with automatic two-way valves. These valves were controlled by the new Optimum Energy system, and modulated based off system needs. A bypass line was also installed to allow the chilled water system to utilize free cooling when conditions allowed. Project Hot included the installation of one (1) new 6,000 MBH Cleaver Brooks heating hot water boiler to accommodate future capacity and allow for greater turndown ratio based on system demands. The heating hot water system was also upgraded at all points of use, namely AHU heating coils, with automatic two-way valves. These valves were controlled by the new Optimum Energy system, and modulated based off system needs. In addition, the existing thermal oxidizers were replaced for the plant to appropriately size the equipment based off current facility loads. All Project Hot & Project Cold project work was complete with Optimum Energy efficiency controls, and fully coordinate with an ongoing Honeywell BAS upgrade. The Optimum Energy system was fully integrated with the new BAS controls to allow for field monitoring of temperature data and control of the central utility infrastructure. The Optimum Energy system was also installed with a dedicated IT connection to allow for system communication to a remote command center for data collection and auditing. Both Project Hot and Project Cold were successfully implemented and recognized the original energy efficiency goals of the project.

This Fortune 500 Pharmaceutical company’s Spring House campus condenser water loop is supported by six (6) cooling towers, four (4) of which were original construction to the CUP Plant. Due to dropping efficiency and overall age of wearable components, cooling tower overhaul was necessary. The refurbishment option was chosen in lieu of full replacement due logistical difficulties. Replacement of all existing cooling tower wearable parts including PVC fill, sheaves, bushings, shafts, bearings, belts, nozzles, and motors to provide 95% efficiency. Cells 1 & 2 and 3 & 4 were isolated and performed separately to maintain adequate capacity in the system. All work was completed with no disruption to active facility operations.

Following replacement of the four (4) original cooling towers, this Fortune 500 Pharmaceutical company proceeded with assessment of the remaining cells. These units were also determined to be operating well below original design capacity. Replacement was deemed the best option as the towers were located in a more accessible location. Two (2) new 3,000 GOM Baltimore Air Coil Units were received and rigged into place. The scope include re-installation of all supply/return header piping and heat tracing, along with installation of new fan VFD’s.

This Fortune 500 Pharmaceutical company’s high volume, pharmaceutical production facility had ongoing issues with their 20 year old 800 ton cooling towers breaking down, which not only impacted the comfort of building occupants but also the supply of process chilled water to manufacturing equipment. Working in conjunction with both the cooling tower manufacture’s rep and Genesis Engineers, Cyma was contracted to provide an expedited refurbishment under an EPCM platform.
Due to the 24/7 operations of the facility, a shutdown of chilled water supply was intolerable. A set of 500 ton temporary cooling towers were installed atop onsite fabricated temporary steel support platforms. With the execution of a 12” hot tap to the condenser water suction header during a time sensitive partial shutdown to the system, the temporary cooling towers were tied in and brought online.
Replacement of all existing cooling tower wearable parts including fill, sheaves, bushings, shafts, bearings, belts, nozzles, and motors to provide 95% efficiency. Installation of three new PUROFLUX sand filters, sweeper piping, and basin jets to remove dirt/ scale from the chilled/condenser water system. Installation of three new 60-100 HP variable torque drives with integral bypass and NEMA 3R enclosure to efficiently control the new 60 HP cooling tower fan motors. Installation of a new backwash discharge system included 800 GAL polyethylene holding tank, level sensors with high level alarm, 45 GPM sump pump, and SCH 80 PVC piping to discharge tower effluent to interior sanitary.
Upon project completion and equipment functional testing of the overhauled cooling towers, on a summer design day the facility is now able to satisfy chilled water demand with two cooling towers under a 60% load. The new controls system and VFDs coupled with the installed extensions to the tower water return header, now allow the facility to isolate any one of the cooling towers for maintenance with zero impact to the building’s operations.

In 2008, this Fortune 500 Pharmaceutical company completed construction on a new R&D facility (B42 – Research Center 1) at their Spring House campus. This building was designed with standalone utility and waste systems that operated independent of the existing site CUP. In 2012, the site started experiencing issues with high levels of copper in effluent being let from the site. It was determined that improperly designed HVAC system were the culprit; however, the issue prompted the site to consolidate their Process Waste Neutralization to the existing Plant located onsite, rather than let RC-1 remain as a standalone system.
The solution for this was originally though to require a 2,000 LF double-wall pipe run directly to the existing Waste Neutralization Plant. Cyma investigated and proposed an alternate tie-in location, which required only 600 LF of piping. This solution was implemented and constructed back from the proposed tie-in point back to the building line. Interior to the building, an above ground process waste collection tank was installed, and the process waste effluent diverted directly into the new tank. Collected waste would then be transferred via force main through the building to the exterior system peak, where it would gravity flow to the tie-in and eventually the Waste Neutralization Plant. All work was safely executed, specifically the excavation which occurred mostly in high traffic loading dock and drive areas.
The final solution has consolidated the Waste Neutralization for the site to a single location, and cut their sampling requirement in half. Dilution of the RC-1 waste with the rest of the site waste in itself has solved the high copper levels, while more permanent HVAC solutions are implemented.

This Fortune 500 Pharmaceutical company’s B42 in Spring House, PA was supported by three (3) boilers equipped with burners that had become obsolete. Additionally, one of the burners failed due to consistently operating at extremely low turn-down, below what the equipment was designed to support. These boilers supported several central utilities critical to building operation, including humidification, hot water reheat, lab hot water and domestic hot water. Cyma Builders furnished and installed new Johnson Burners on the boilers during controlled shutdown to limit operation risk to the R&D operations ongoing in the building. Additionally, new a new lead lag control system was added to ensure proper boiler run-time and sequenced operation.
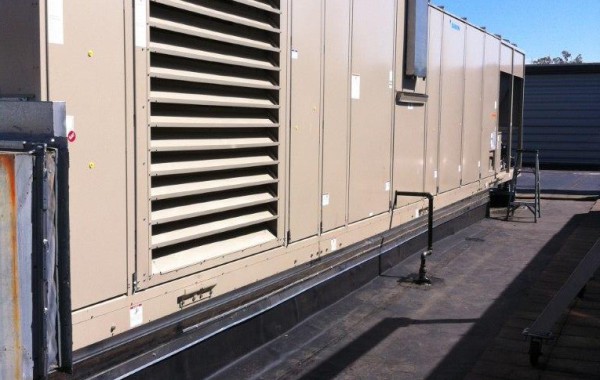
Cyma Builders & Construction Managers was contracted to manage the strategic replacement of packaged air handling equipment for a group of office buildings in Horsham, PA. Each air handling unit had reached its projected life expectancy, and was beginning to experience continuous maintenance issues. Seven (7) units were replaced in total ranging from 20,000 – 30,000 CFM (Approx. 175 Tons/EA).
All buildings were fully occupied during normal business hours, meaning that any shutdown of the HVAC system or crane picks could not occur during that time. In order to mitigate this issue, the following schedule was proposed for each individual AHU replacement:
- Friday @ 5:00 PM – The existing AHU’s will be shutdown, safed off, disconnected and prepped for crane pick on Saturday.
- Saturday – Pick the existing unit off the roof and haul offsite. Pick the new unit up and reconnect all ductwork, piping, controls and electrical feeders.
- Sunday – Make final connections, startup and balance the system.
This sequence of work allowed each AHU to be replaced during consecutive weekends, and resulted in zero downtime for daily business operations.
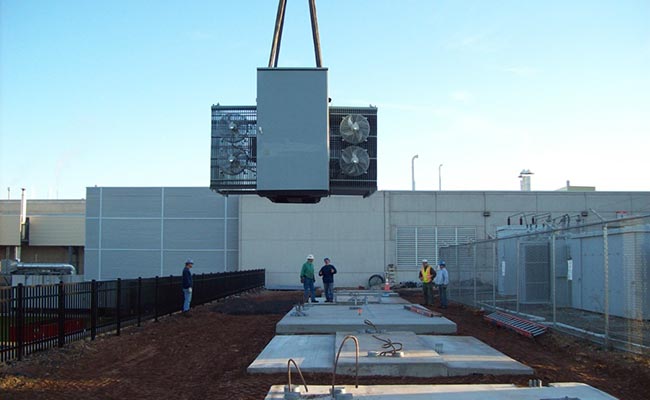
Cyma has been a strategic partner to this Fortune 500 Pharmaceutical company for over 10 years and has completed over 200 projects at their Spring House, PA campus. Recently, Cyma upgraded the electrical infrastructure through a multi-phase staged switchover of prime power. The primary electrical service and emergency back-up systems were nearly 25 years old and had reached the end of their useful life. Cyma was retained during preliminary design to assist the design team in developing effective strategies for seamless power transitions.
Stage 1 consisted of the replacement of the sites existing 35KV double ended service entrance, including (2) incoming switches, (2) circuit breakers, (2) liquid transformers, and a central switch house. The existing service components were all fed over head from the switches to the switch house. Cyma developed a plan to construct the new line up parallel to the existing, to best accommodate the existing PECO feeds. This strategy required the construction of a substantial retaining wall, due to a significant change in grade. Shielding was installed and the service line up was installed, consisted of a (2) new incoming switches, (2) circuit breakers, (2) liquid transformers, and (1) new custom switch house. The new gear was all bottom fed via duct banks. The (2) incoming PECO services were spliced during dedicated shutdowns and extended to the new switches. The new line up was fully commissioned and (1) side was introduced at a time to minimize risk. As part of the new line up was introduced the same side of the existing line up was de-energized.
Stage 2 consisted of the replacement of (2) interior emergency generators; a 500 KW and a 350KW. A new 1MW Cummins exterior generator was installed outside of the existing electrical room. Upon completion of the testing and commissioning the feeds were terminated at the ATS’s under a scheduled shut down, the new emergency network was tested for a period of (30) days and then the existing generators were demolished.
Stage 3 consisted of the replacement of (2) large motor control centers supporting critical plant equipment, as well as replacement of an existing 480V transformer at an existing interior substation. The critical loads were temporarily transferred to adjacent MCC’s during the replacement and transferred back to the original location upon completion.










